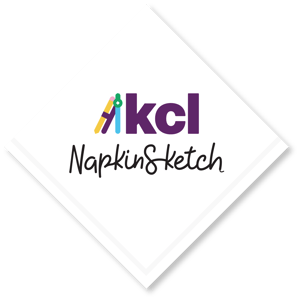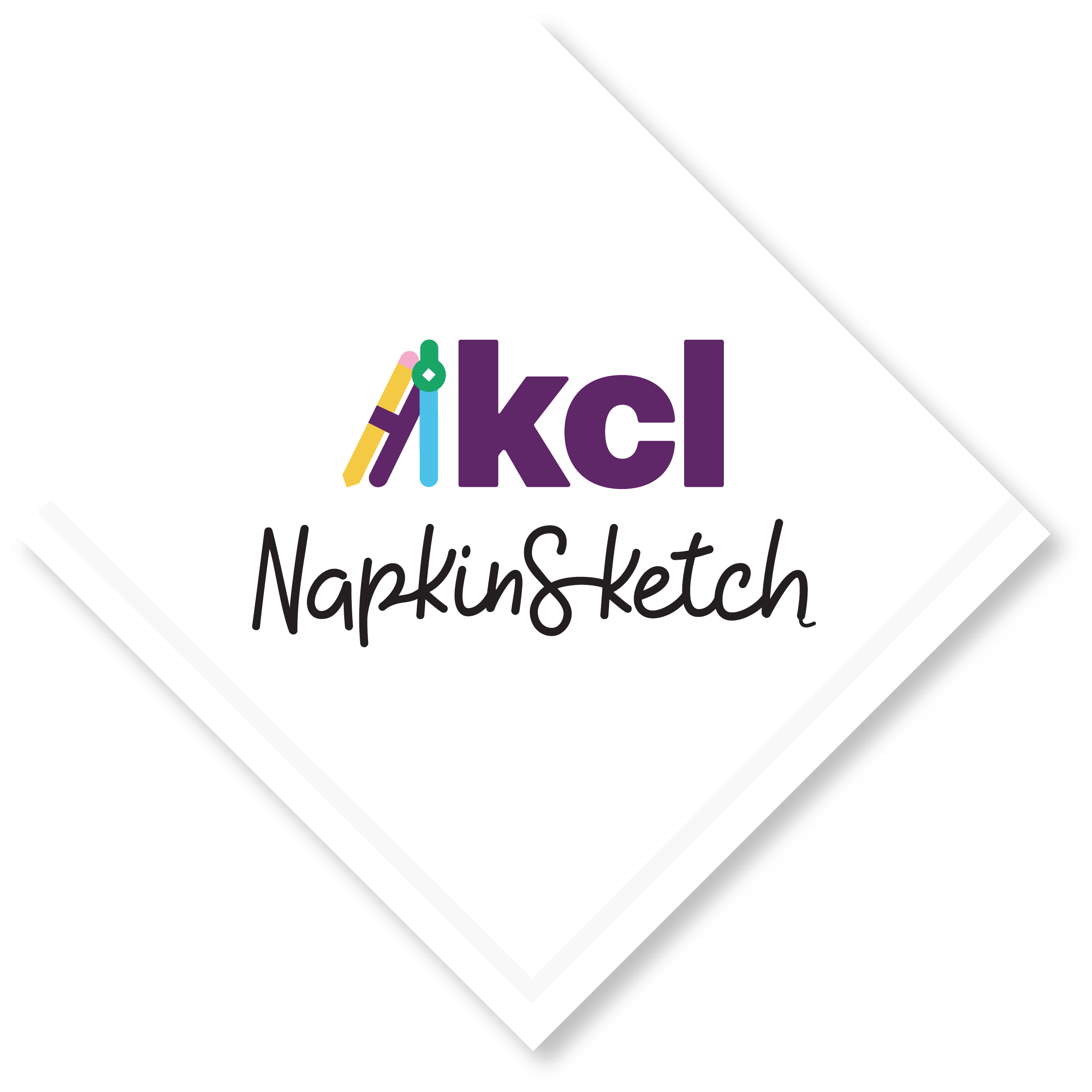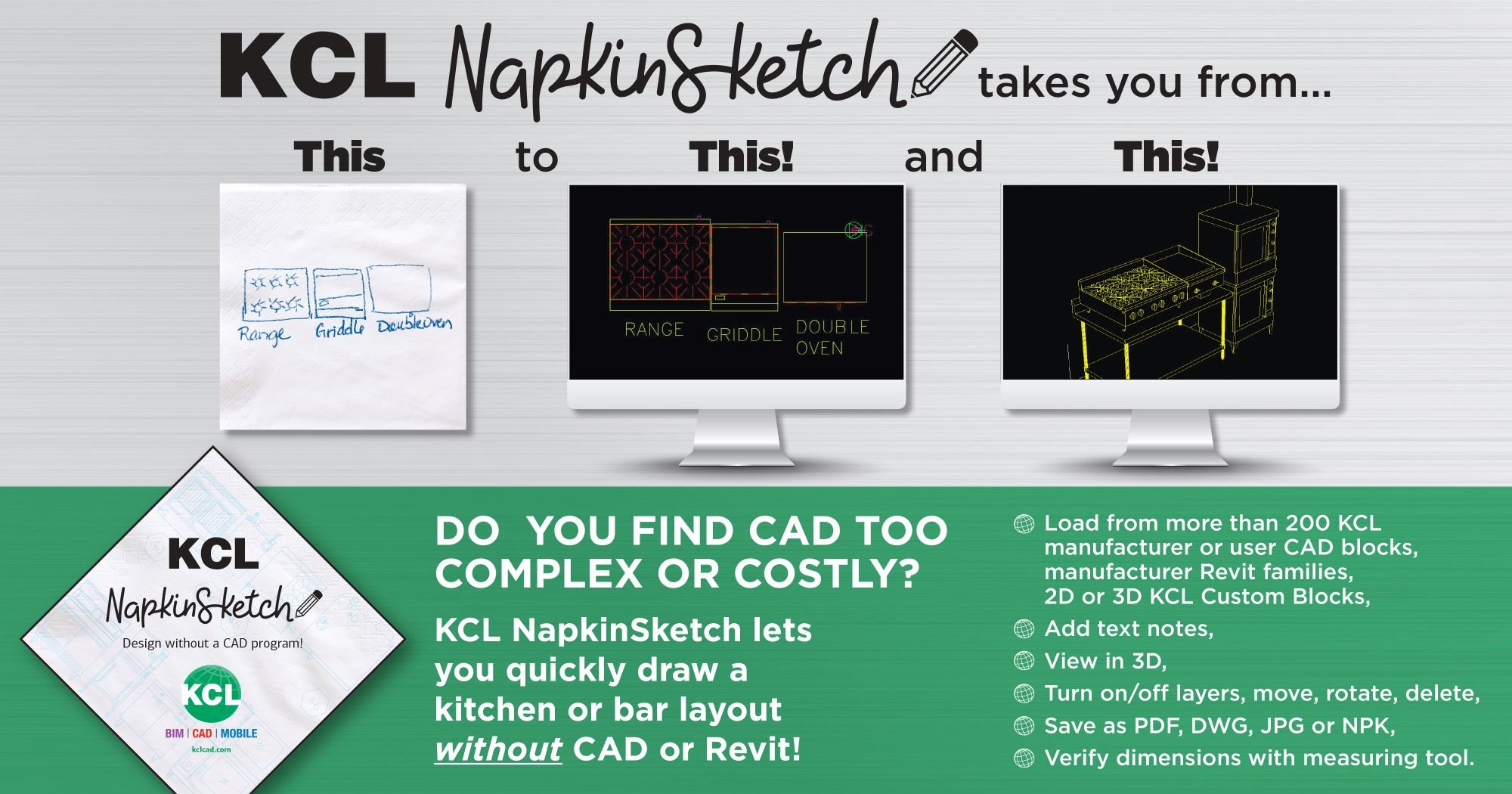No design program? No problem.
Create kitchen layouts without using a CAD or REVIT program.
Create Quality Designs
Without CAD or REVIT
That’s right, you can use the full KCL symbol library to create your walk-in cooler, dishroom, bar or kitchen layout. Create a functional design filled with accurate items and equipment dimensions that can easily be turned into a full-blown kitchen design.
If you can drag and click, you can design a kitchen with floor plans, elevations, and in 3D using NapkinSketch.
Draw Without Boundaries
No design program? No problem.
You might be at a client site when you need to create a kitchen design or sketch a walk-in cooler concept. With NapkinSketch, you can show customers how their equipment will fit into their space using any laptop or full-size tablet.
KCL NapkinSketch lets you create kitchen layouts, including floor plans, elevations, and 3D, without using a CAD or Revit program. Choose equipment to include in your client’s kitchen, add the items to NapkinSketch, and place them in your design.
Save that napkin for your drink, start using KCL NapkinSketch today!
Not a KCL subscriber?
Download a free trial
With KCL’s generous site license, your entire team can have access to this innovative tool and access to the entire KCL design toolbox.
Download a free trial and see for yourself.

